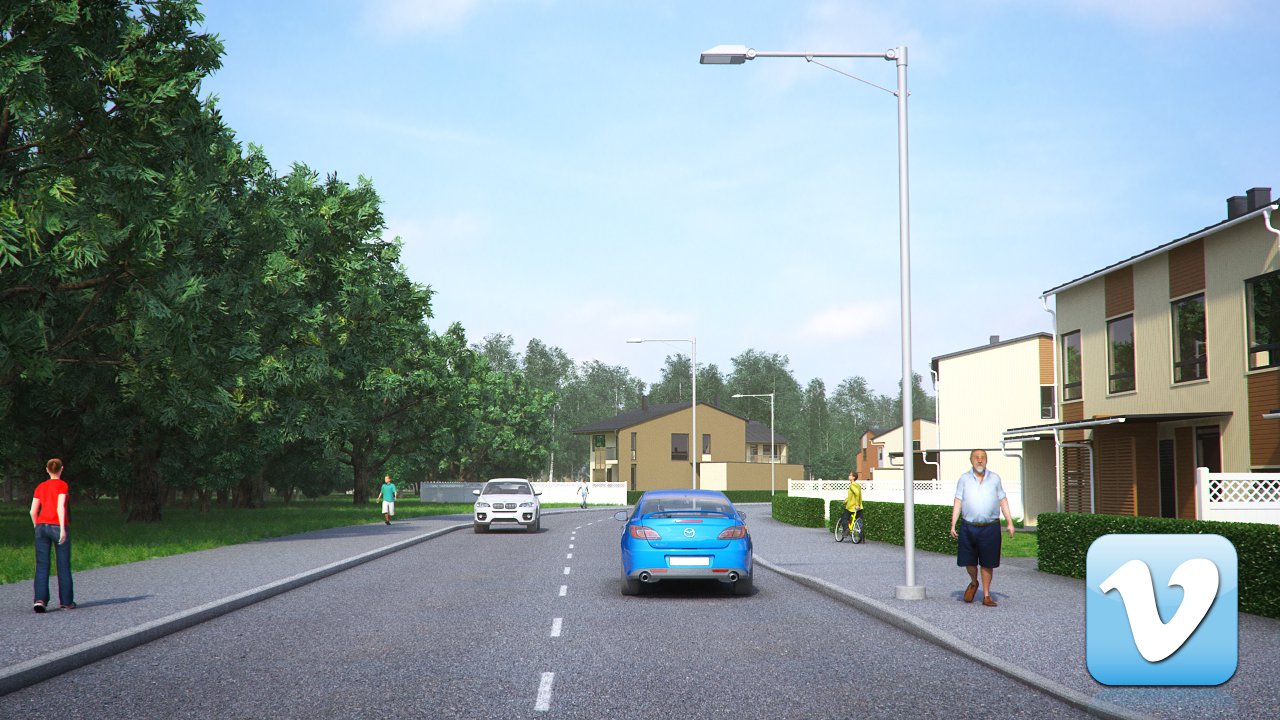Stockholm is a twin house with two apartments, each having 141.0 m2 of overall space; it is a wooden building with a simple rectangular shape, 2 storeys, a low gable roof, and a wooden façade. At the street side, the façades are enlivened by free window placement, an entrance awning, steps and lattices, and varied façade materials in two main colours. The courtyard side is made lighter by a roof console, balconies and horizontal lattices reaching down from them.
Both apartments involve two storeys. The first storey houses a kitchen and a living and dining room as living space, and a storm porch, a joint toilet room / housekeeping room, an entrance hall and a technical room as other space. The second storey houses three bedrooms as living space, and a hall, a washing room, a sauna and a toilet room as other space. The storeys are connected by stairs.
The first storey is connected to a carport and a courtyard terrace. The carport is connected to an unheated storage place. The largest bedroom on the second storey has access to a balcony overseeing the courtyard.

